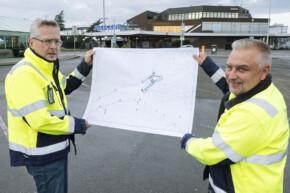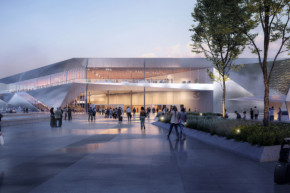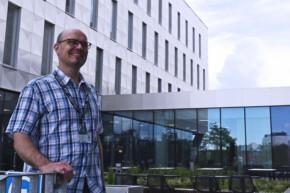Fire simulation saved building costs
In simulations used in fire safety designing, the building is set on fire virtually and it is examined whether the people can get out on time. This is what the simulations revealed about Ferry Terminal Turku (FTT).
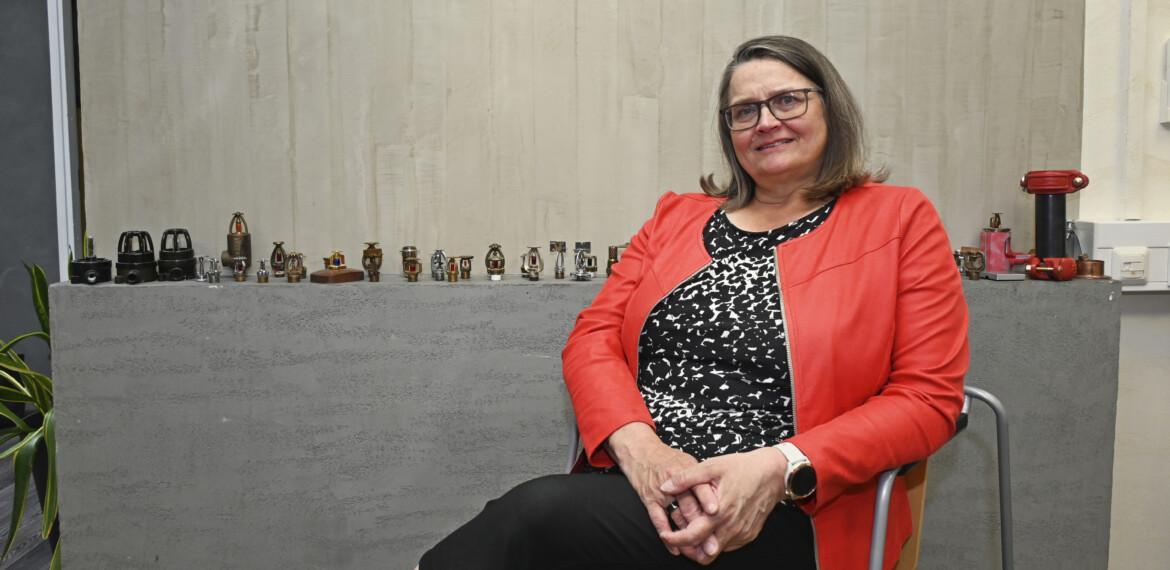
Port of Turku Ltd wanted to ensure the safety of passengers in its new terminal and organised fire safety design for FTT.
A key element of the safety design consisted of computer-generated fire and exit simulations which were implemented by A-Insinöörit Suunnittelu Oy (ex. Fire protection engineering office Markku Kauriala Oy). Based on the architect’s drawings, a simulation model software was created which allowed setting the terminal on fire virtually.
”With the software we were able to bring smoke to the terminal premises through which people pass, and we know what kinds of conditions they are exposed to. Typically, visibility is lost first due to smoke, while it is rare that the problem is high temperature, toxic gases or low oxygen level”, says Päivi Myllylä, fire safety engineer of exceptionally difficult level certified by FISE.
The fire and smoke simulations were implemented using FDS software. There were several design fires. One was placed in the worst location on the first floor i.e. the foot of the escalator from where the smoke could rise up to the third floor.
Several escape routes
Soon there were several fires burning in FTT on the computer display.
”In case of a fire, the escalators will soon go out of use, because they are not a safe evacuation route. We performed escape simulations using Pathfinder software.”
There were most people on the third floor, because those waiting for departure were there. A large number of people must be evacuated quickly from the building. Based on the simulations, the escape speed had to be increased in some areas, so a door to the staircase was added and the width of some doors was adjusted.
In terms of escape routes, FTT turned out to be better than an ordinary block of flats where the only way down is the stairs and the only way out is at ground level.
”FTT has three compartmentalised stairwells, and additionally it is possible to exit from the second and third floor through passenger corridors horizontally and further to the ground or to the ship.”
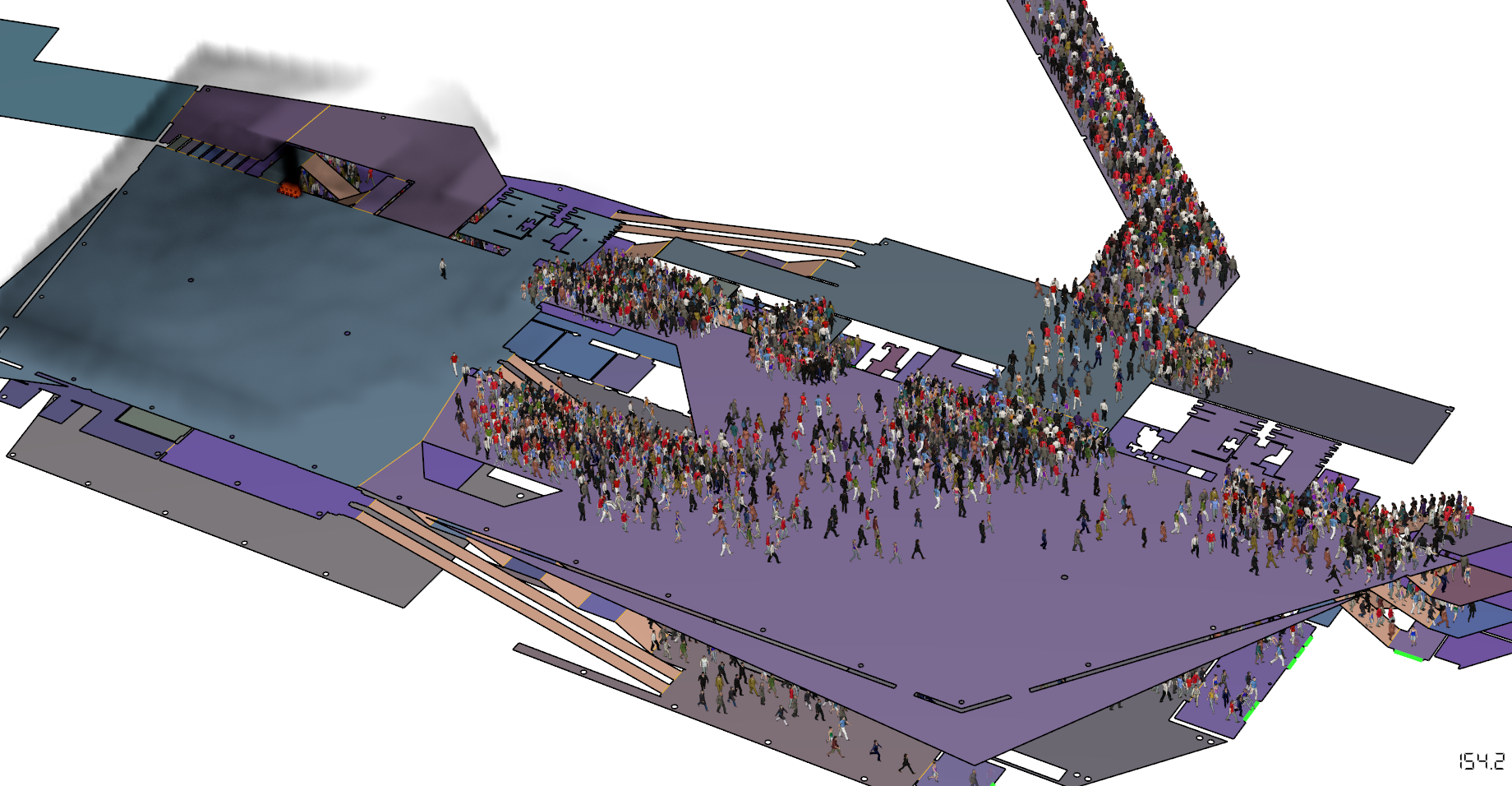
Careful planning saved costs
The simulation of supporting steel structures showed that the supporting steel trusses of the roofing require no fire protection that should have been implemented on them according to tabular dimensioning.
”That saved a considerable amount of money. Fire protection would have cost roughly as much as the steel trusses themselves.”
The difference between the simulation and tabular values stems from the fact that the simulation takes into account the actual conditions unlike the constructed tables. For example, the indoor space in FTT is high and the floor is mainly empty and combustible materials comprise of luggage and restaurant furniture. Furthermore, the building is equipped with a sprinkler system. If a simulation were performed on an industrial plant, risk factors would include e.g. forklifts that cause fires.
”When 60-minute fire protection is required for a building, separate fire protection for streel structures is often unnecessary, if the ceiling is at a height of eight metres. It makes almost no difference what is burning down at the floor level: it will not heat up the ceiling significantly during that time.”
Ms Myllylä considers FTT very fire safe on the whole, because it has comprehensive fire safety design and the building will be equipped with an automatic sprinkler system.
Text: Sari Järvinen
Photos: Sari Järvinen and A-Insinöörit Suunnittelu Oy (ex. Palotekninen Insinööritoimisto Markku Kauriala)
Fire safety of FTT
- Smoke ventilation, fire detectors and a sprinkler system
- Bunkering of ships does not pose a risk to the people in the terminal
- Fire and escape simulations and equipment design
- Three compartmentalised stairwells and escape routes to the ship.

